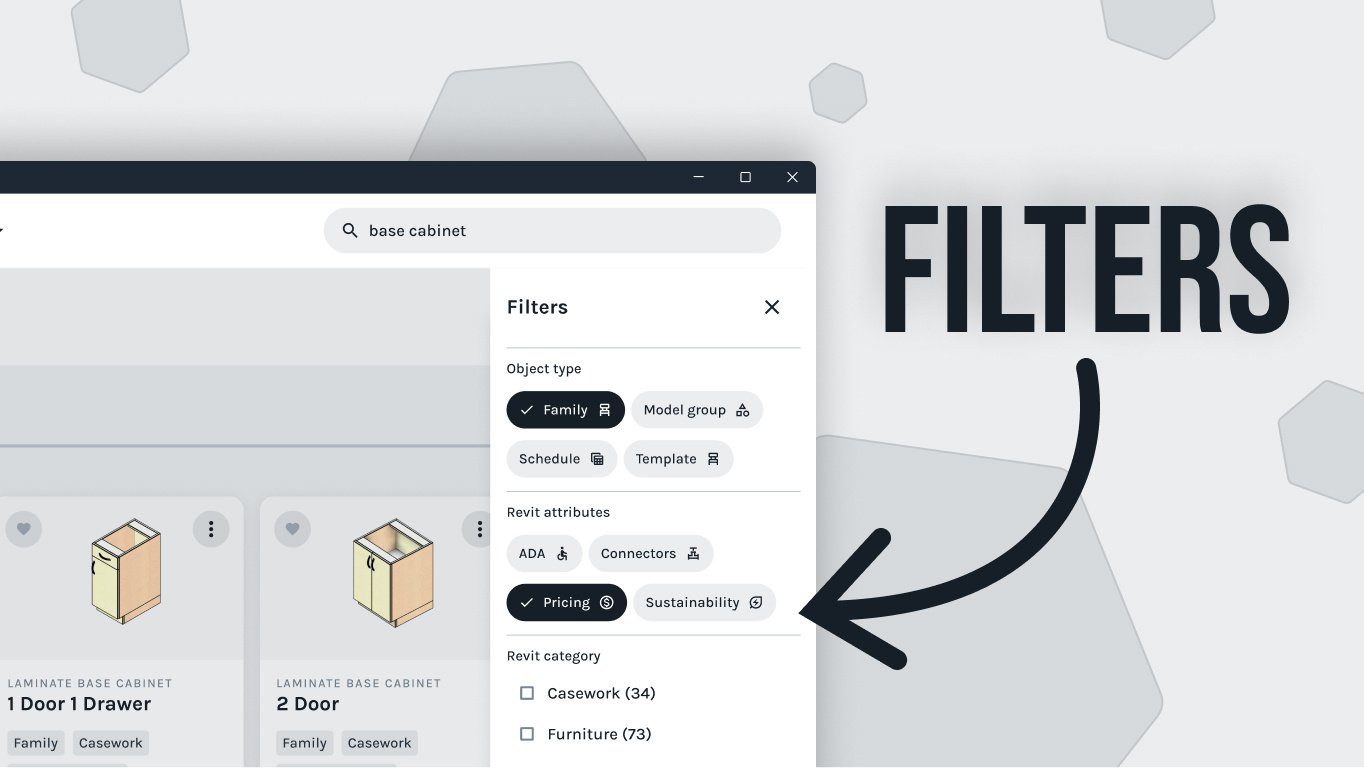Creating custom 3D objects in Revit can be a daunting task, but it doesn't have to be. With the right steps and knowledge, anyone can create amazing 3D models quickly and easily with Revit. In this tutorial we will walk through the steps of creating a cube using reference planes and parameters in Revit. We'll start by setting up our reference planes as the base for our cube, followed by creating parameters that will control its width, depth, and height. Finally, we'll use extrusion tools to form our geometry before playing around with different parameter values to modify how it looks! So let's get started! Creating custom 3D objects in Revit can be an intimidating task, especially for those who are new to the program. In this tutorial, we will walk through the steps of creating a cube using reference planes and parameters.
The first step is to create reference planes that will act as the base of our cube. To do this, select 'Create Reference Plane' from the ribbon and click on the view you're working in - for this example, we'll be using the front view. Now draw lines, then select them all and go to "Modify' in the ribbon. From there, click 'Align/Space'. You can then set up an origin plane which will become your home base when making edits. Once that's done, rename and categorize each reference plane according to what it is – front, back, left or right.
Next up is creating parameters which will control our cube’s width, depth and height. Head over to ‘Family Types’ under ‘Properties’ on the create tab and hit ‘New Parameter’ at the bottom of the window. This will give you three options: width, depth and height. Set all three values at 4 ft., as that will make a perfect cube once extruded outwards from our reference planes. With that done, label each dimension by going to 'Label' under 'Ribbon', selecting your dimension line and assigning it with its parameter name (width/depth/height).
Now it's time to create the geometry behind our cube using Extrusion tools within Revit. We'll start off by clicking 'Pick Line' under Create Forms > Extrusion > Pick Line in order to draw a line from our reference planes that were just created earlier - this should automatically lock down to them if you've done everything correctly so far! Make sure these lines connect fully at their corners so that when extruded outwards a closed loop is formed – note that you can achieve this by typing TR (for trim extend) into your command bar or pressing on the blue-themed button on top of your ribbon named similarly so as well! Now all we have left to do is actually extrude outwards – simply drag your mouse over either side into whichever direction you'd like (elevated or lowered) until a 3D box appears! And there it is - our perfectly formed cube locked down exactly where we want it due to our reference planes!
Now comes time for playtime - go ahead and modify any existing parameter values from earlier within Family Types such as changing width or depth – doing so should change how your cube looks without having any manual intervention required other than setting up parameters correctly from before! That's essentially all there is needed - now go forth with confidence when creating custom objects using Revit thanks to this handy tutorial!



.jpg)